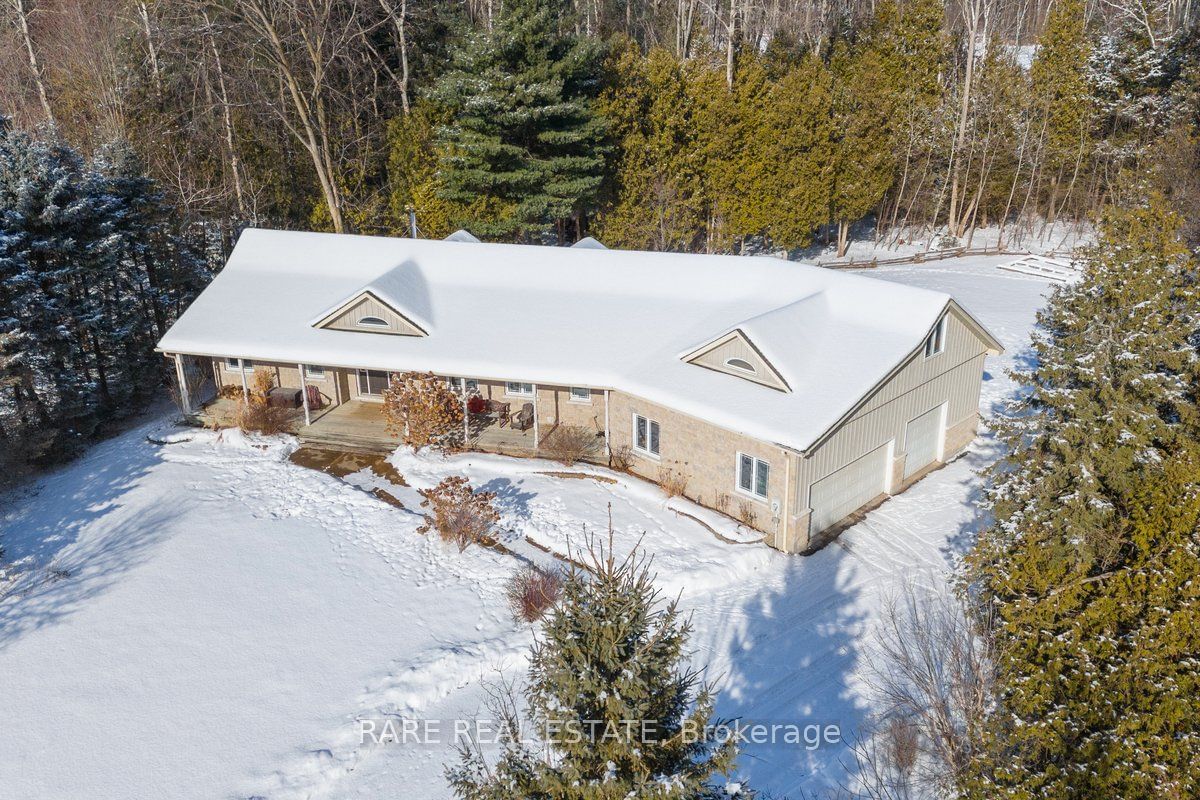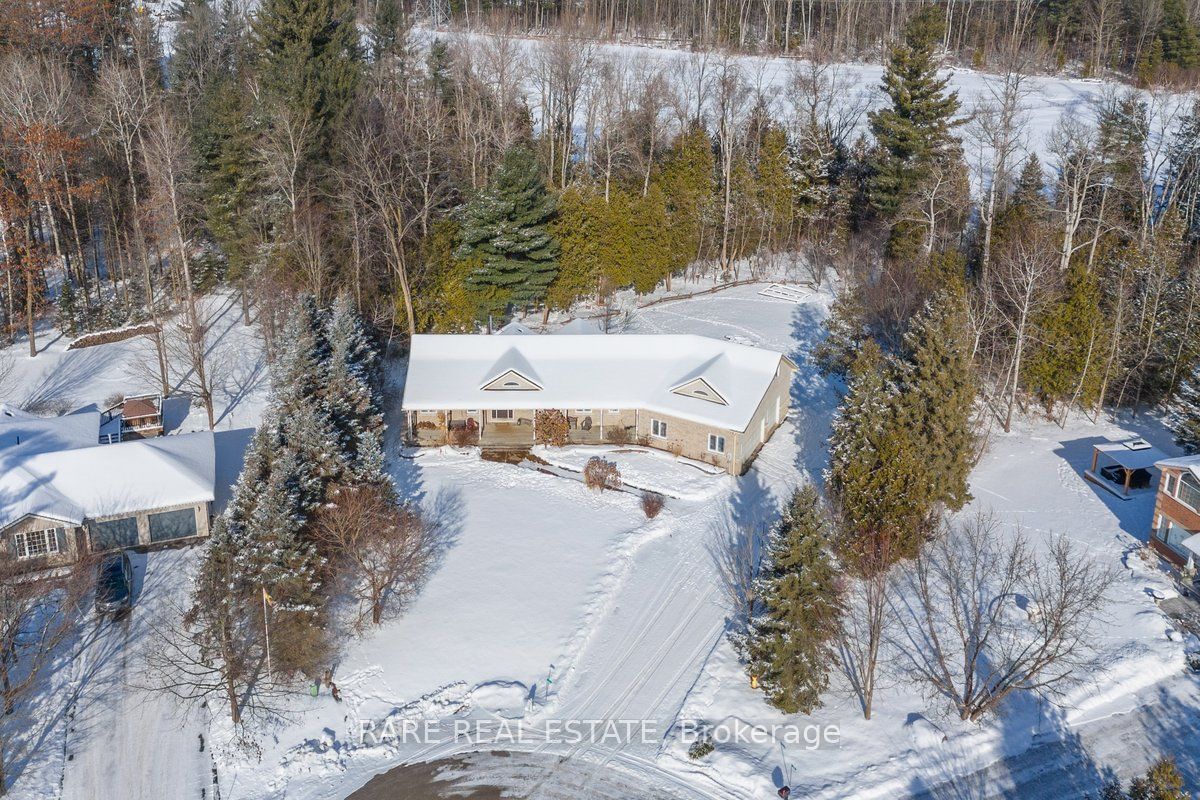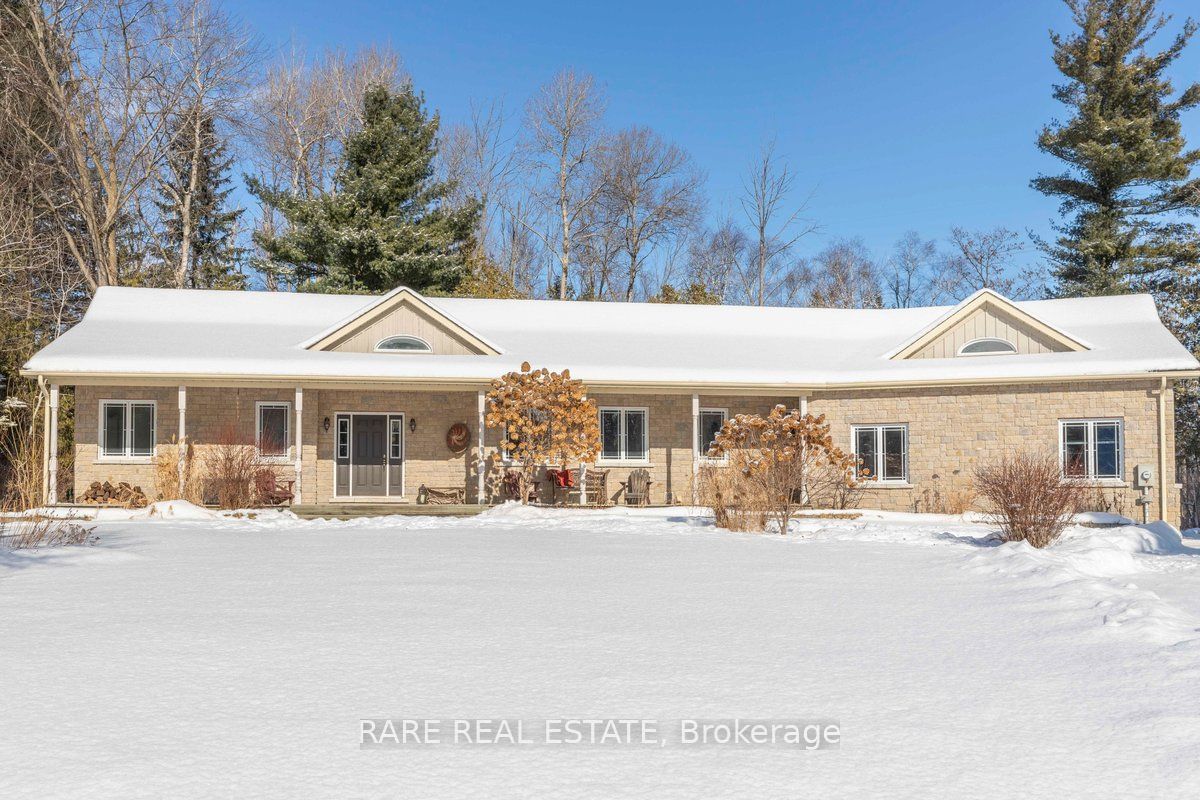Overview
-
Property Type
Detached, Bungalow
-
Bedrooms
2 + 3
-
Bathrooms
3
-
Basement
Full + Finished
-
Kitchen
1
-
Total Parking
13 (3 Attached Garage)
-
Lot Size
333.17x82.09 (Feet)
-
Taxes
$5,533.10 (2024)
-
Type
Freehold
Property description for 47 Parr Boulevard, Springwater, Rural Springwater, L0M 1T2
Estimated price
Local Real Estate Price Trends
Active listings
Average Selling Price of a Detached
May 2025
$765,000
Last 3 Months
$1,172,050
Last 12 Months
$786,499
May 2024
$995,000
Last 3 Months LY
$1,378,334
Last 12 Months LY
$1,055,167
Change
Change
Change
Historical Average Selling Price of a Detached in Rural Springwater
Average Selling Price
3 years ago
$1,598,333
Average Selling Price
5 years ago
$534,667
Average Selling Price
10 years ago
$506,454
Change
Change
Change
How many days Detached takes to sell (DOM)
May 2025
32
Last 3 Months
58
Last 12 Months
33
May 2024
45
Last 3 Months LY
23
Last 12 Months LY
38
Change
Change
Change
Average Selling price
Mortgage Calculator
This data is for informational purposes only.
|
Mortgage Payment per month |
|
|
Principal Amount |
Interest |
|
Total Payable |
Amortization |
Closing Cost Calculator
This data is for informational purposes only.
* A down payment of less than 20% is permitted only for first-time home buyers purchasing their principal residence. The minimum down payment required is 5% for the portion of the purchase price up to $500,000, and 10% for the portion between $500,000 and $1,500,000. For properties priced over $1,500,000, a minimum down payment of 20% is required.





































